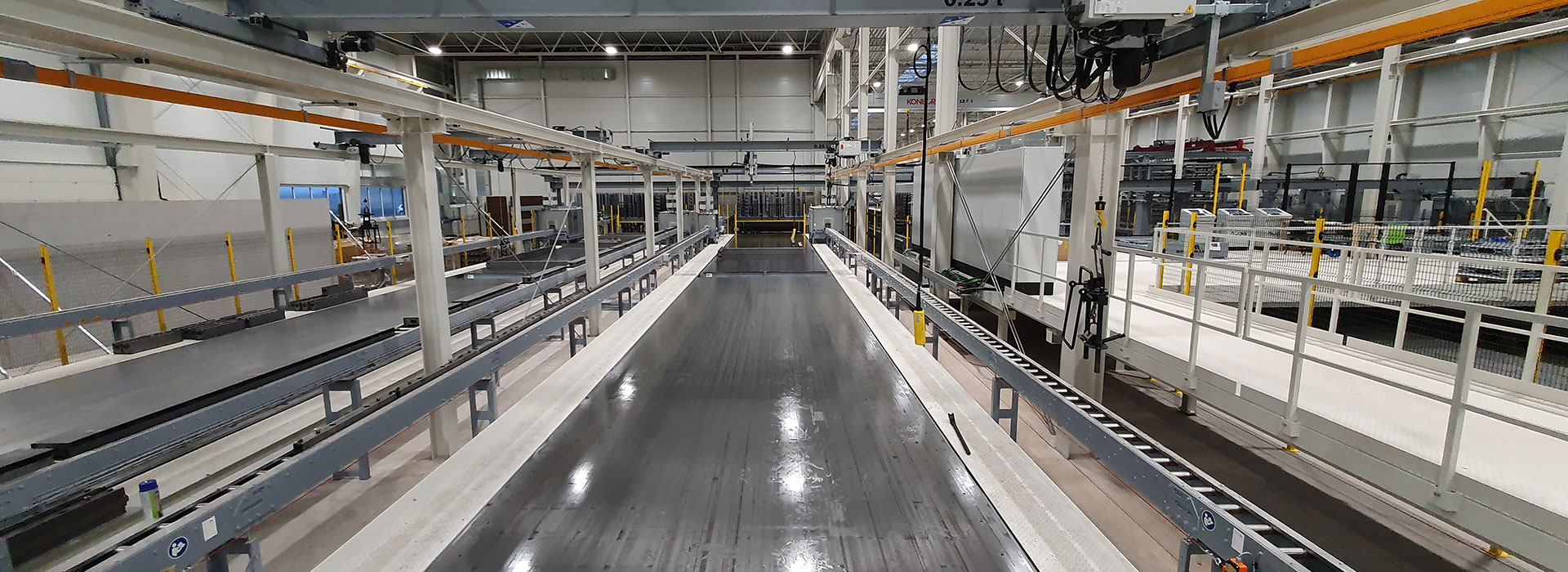
Technical paper: From planning to production – With the EMC system to individualized housing construction
CG Elementum AG as a group-owned service provider of the Gröner Group stands for sustainable and digital construction. With an experience horizon of more than 25 years, the company designs future-oriented real estate developments with a focus on the creation of affordable living spaces.
A key element of CG Elementum’s work is the highly automated production based on the EMC prefabricated construction system. In addition to economic advantages, prefabrication here enables the formation of a resource-efficient load-bearing system. Compared with in-situ concrete floors and walls, the EMC system can save up to 50% of the reinforcement. Further resources and emissions are saved through reduced component thicknesses and CO2-optimized concrete formulations. By supplementing the construction system with prefabricated finishing elements and applying pre-programmed planning algorithms, the aim is to achieve a degree of prefabrication of construction projects of up to 50%.
1 Status quo
Whether it’s the shortage of affordable housing, the acute shortage of skilled workers, especially in the skilled trades, the innovation backlog in planning and construction, or the reduction of CO2 emissions for climate protection – the construction industry is facing fundamental challenges. The construction of buildings is still characterized by a high proportion of manual activities that are carried out in all weather conditions.
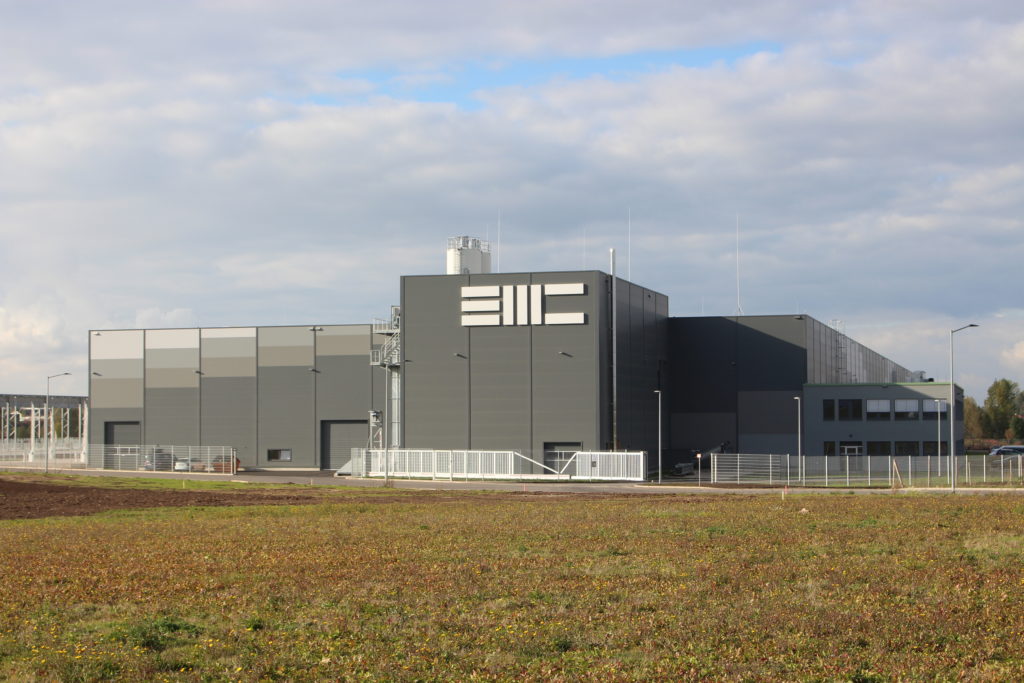
2 The construction system
Multi-story residential construction in particular places high functional demands on the design of buildings. This applies in particular to the space-forming components, which in addition to the usual functions of thermo-hygric properties in conjunction with load-bearing capacity, serviceability must also meet sound insulation and fire protection requirements.
These requirements can be well met with solid, space-forming and mineral components. For this reason, residential construction is often carried out by superimposing masonry or reinforced concrete walls on each floor in combination with single- and double-axis reinforced concrete floors. Depending on the design, the floor slabs are manufactured as in-situ concrete or semi-precast slabs with in-situ concrete supplement.
With a view to maximizing the degree of prefabrication of wall and floor elements and minimizing site work, the EMC components are manufactured as solid concrete cross-sections. Sound insulation is the primary factor in determining the wall thicknesses. Thus, the EMC construction system consists of minimum-reinforced 22cm thick walls that separate the apartments, as well as 15cm and 18cm thick exterior and interior walls, respectively, without sound insulation requirements, for which design specifications from anchorage lengths of the flexural reinforcement or boundary conditions for the fire resistance duration are decisive.
The single-axis spanned slabs can be selected in thicknesses of 20cm or 22cm, depending on the span and their structural system, and also receive minimum reinforcement in addition to the load-bearing reinforcement. For greater flexibility in floor plan design and to reduce deformations, a continuous effect can be achieved via intermediate supports. In addition, precast balconies with isocages can also be integrated into the construction system.
The highly automated production allows a flexible grid, so that, within certain limits, an individually plannable architecture is possible. Each component in the EMC system can be specially formed and reinforced independently of other components, thus enabling geometric diversity without loss of productivity.
To reduce costly on-site slotting, wiring and closing for electronics installation, empty boxes and empty conduits are installed in the walls at the factory. Additional components and layers can be added to the prefabricated reinforced concrete components in the factory. Figs. 2 and 3 show examples of wall elements produced, including windows and a factory-applied thermal insulation composite system and flush-mounted plaster.
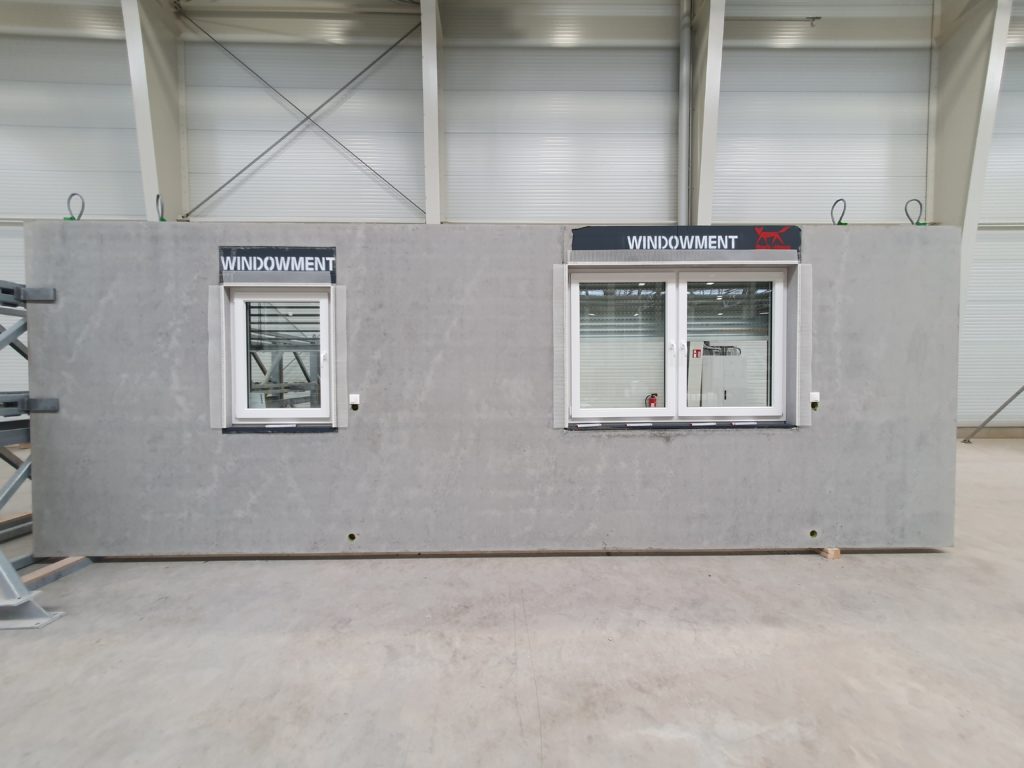
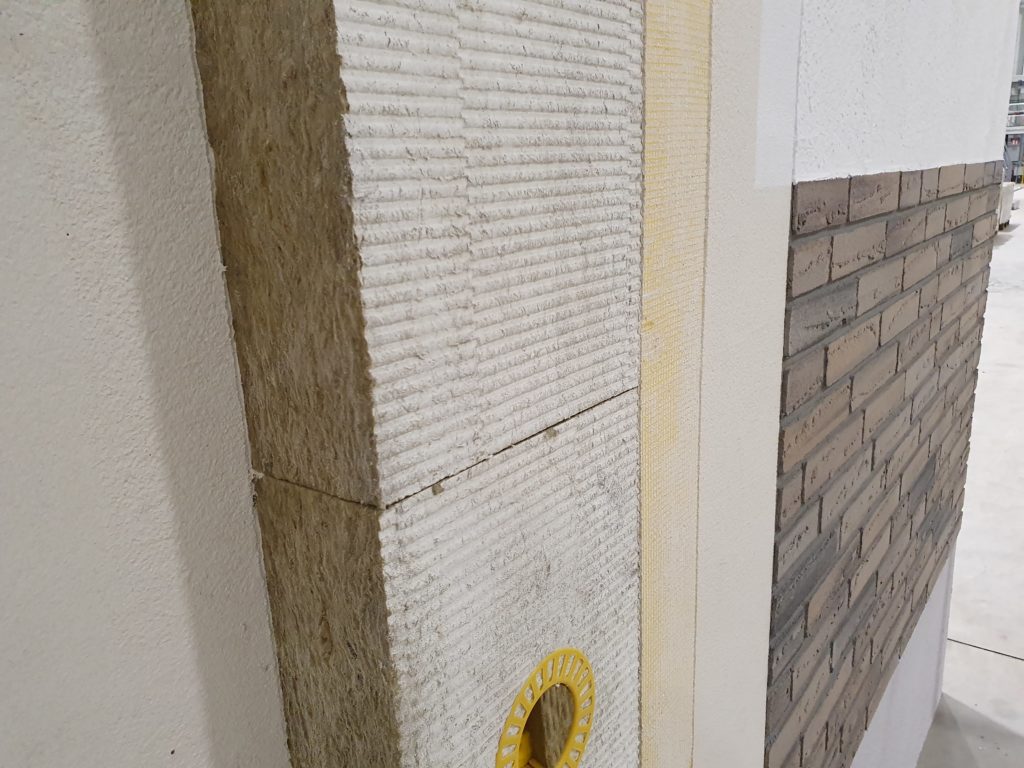
On site, only grouting work for lap joints, wall connections and ring anchor formations has to be carried out.
A major advantage of precast elements is the elimination of slab supports during construction, as required in conventional construction methods using in-situ concrete and precast slabs. This results in considerable time savings, since the slabs are laid on each floor and the joints are then grouted. The inclined supports of the walls can be removed after only a short time, so that subsequent trades can start work early.
In the interior, there is no need for extensive plastering work, which also results in advantages in terms of construction time and construction moisture compared with the traditional masonry construction method.
3 BIM as interface between planning and plant
For the EMC construction system and the processing in the plant, it is essential that a maximum of all processes are carried out digitally from the beginning of the conception, in addition to the structural and production engineering aspects. Digitization affects bidding, planning, order processing and the control of all production units in the logistics chain up to the delivery bill at the construction site.
The planning, in particular the approval statics, is based on the precast system right from the start, so that no additional remeasurements are required in the precast plant. In the precast plant, the elements are placed taking into account the boundary conditions of the building system and the performance of the plant equipment (see Fig. 4).
The basis for element placement in the plant is a coordinated and attributed building model including all openings and the location of electrical boxes. A fundamental part of the planning is therefore Building Information Modeling – BIM for short – which is absolutely essential in the cooperation between architecture and specialist planners.
A major advantage in this process lies in integral planning, i.e. in the early merging and coordination of planning with construction and the client. The early determination of the use of the EMC building system allows for a quick coordination with the technical office of the precast plant regarding the feasibility, structural details, application limits, etc. of the respective project.
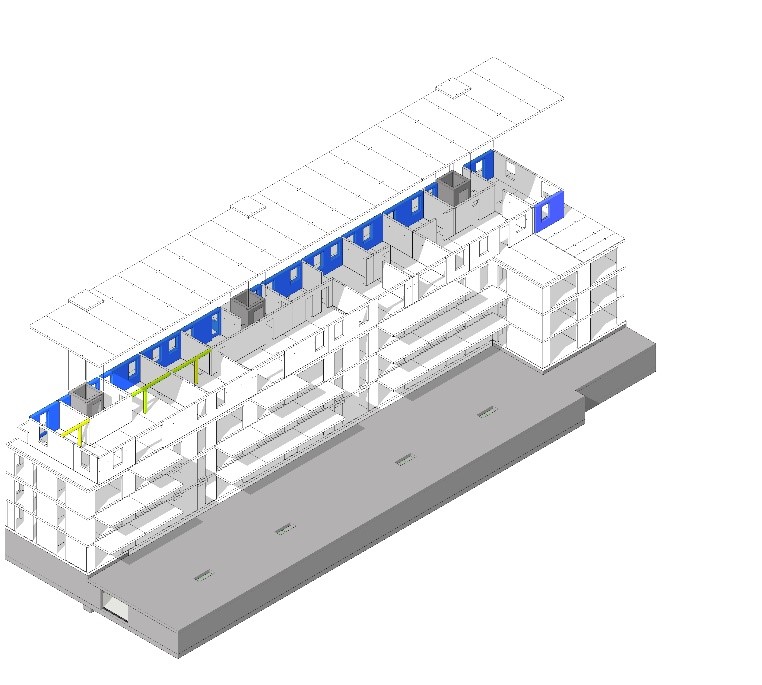
4 Process optimization from production to assembly directly ex works.
The design of the first precast plant with EMC building system near Erfurt is based on a performance target of 400,000 m² of solid wall and ceiling elements per year and shift. In order to reliably achieve high quality and to make labor costs more calculable, the plant was planned and realized in a highly automated way. The basic principle is the assembly line: the circulating pallets on which the concrete elements are produced are transported from work station to work station. Machines and robots are used at the respective work stations, by which the majority of the work is carried out. Due to the high degree of automation, the proportion of personnel otherwise required at other precast plants is reduced by around 10 to 15%. The storage yard consists of a fully automated warehouse; all machines are controlled by a master computer.
For the external warehouse in Erfurt, for example, special machines were developed, resulting in a world-leading logistics system for precast concrete parts.
5 Resource efficiency and outlook
5.1 Sustainability
An essential part of the EMC concept is to optimize reinforced concrete through the homogeneous process conditions of a largely automated prefabrication and thus to produce it in a resource-saving and thus climate-friendly way.
5.2 Structural resource efficiency
Component design is carried out with articulated, mostly statically determined load-bearing systems, which lead to lower material use and resource consumption when designing with the EMC system.
In combination with the small size of the precast elements, which lead to low constraint points during hydration on smooth formwork tables in the factory, the degree of reinforcement can be significantly reduced by the EMC system and steel can be saved. This is especially true compared to multiple statically indeterminate cast-in-place concrete slabs, where crack-width-limiting reinforcement often results in high reinforcement ratios.
5.3 Production-related resource efficiency
The reinforcement is installed in a fully automatic mesh welding plant, which allows the reinforcement selection to be optimized for the individual case. Over-dimensioning, as occurs with standardized reinforcement meshes and a blanket, construction-specific reinforcement selection, is thus avoided.
Another advantage of prefabrication in the precast plant results from horizontal production and compaction on shuttering tables. Particularly in the case of wall panels, this allows very lean and resource-efficient designs that cannot be reproduced in a construction site fabrication.
5.4 Outlook
Building on the EMC construction system, CG Elementum is introducing further areas of application for industrial prefabrication in the production of housing. With a highly flexible, multifunctional production hub for the manufacture of ready-to-assemble building elements, the company has set itself the goal of taking the end-to-end design-to-construction process implemented at the Erfurt plant to a new level: At a new site near Cologne/Koblenz, CG Elementum plans to increase the achieved prefabrication share from around 21% (ceilings and walls) to more than 50% by significantly expanding the product range in terms of both materials and functionality.
Author: Stephan Kroll, CG Elementum AG
Martina Serwene
T +49 30 7675948 1269
E presse@cg-elementum.de

