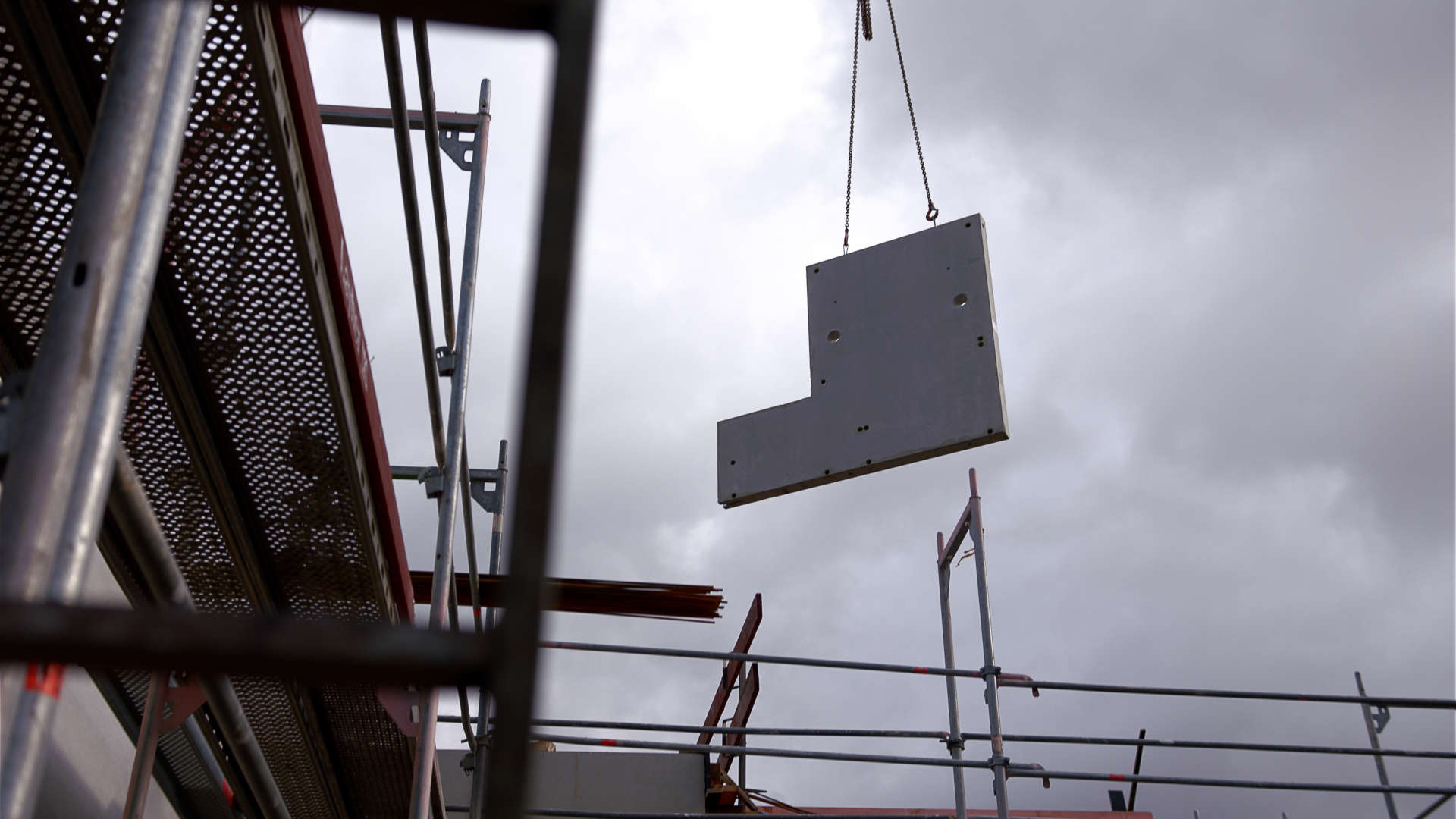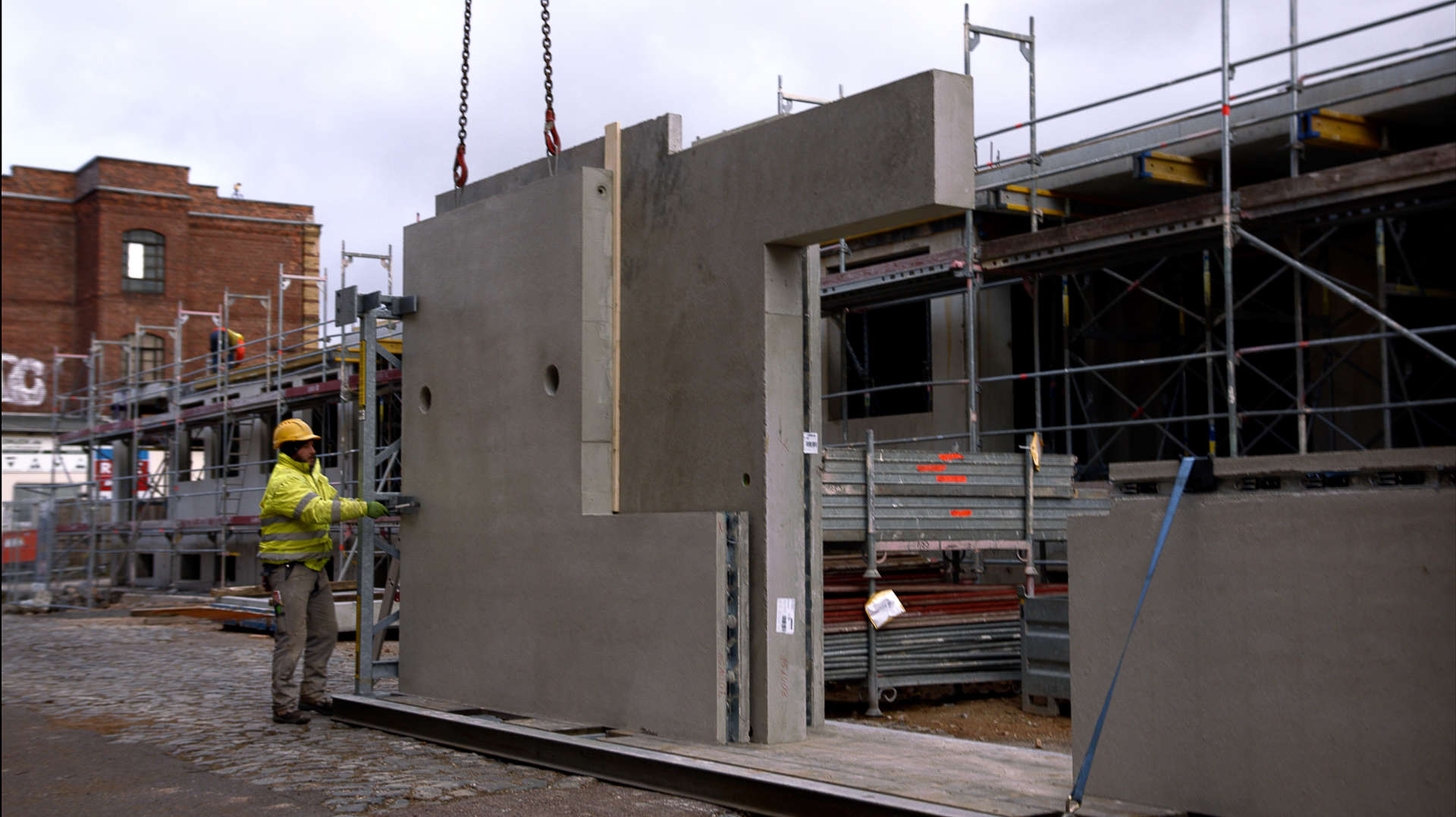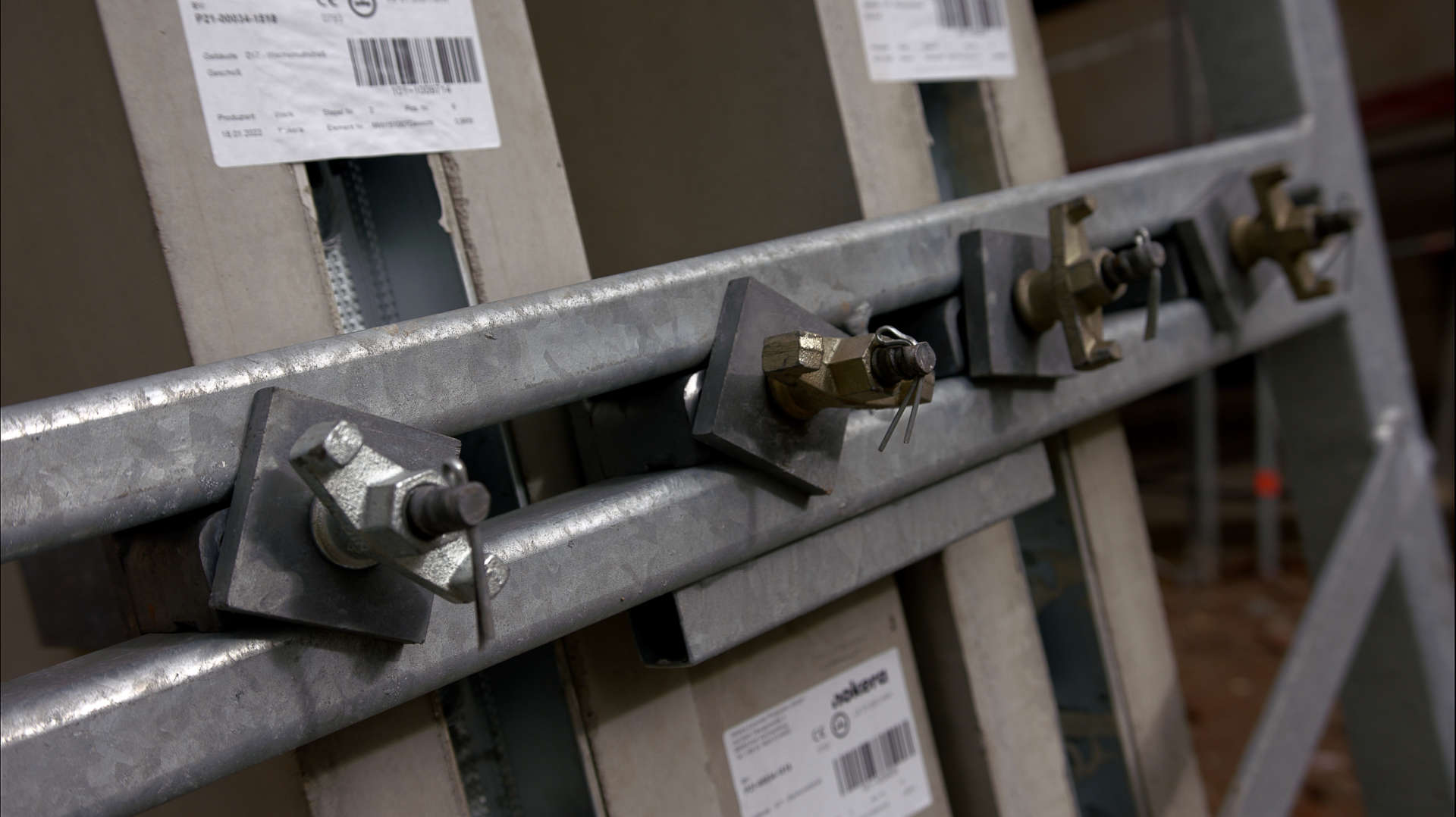BIM and Prefabrication
Digital planning using Building Information Modeling (BIM) in combination with the use of prefabricated components (prefabrication) form the elementary backbone of our project developments in new construction.
Thanks to BIM-based control, building components can be prefabricated automatically and thus more cost-effectively and quickly, without having to compromise on construction quality or architecture. This allows us to provide the general population with high-quality, individualized housing at affordable prices.
In addition to the economic benefits, prefabrication also offers ecological advantages: Serial prefabrication reduces the amount of concrete and reinforcing steel required and thus the CO2 emissions associated with its production. Furthermore, recycled concrete is also used, which in turn reduces CO2 emissions.

Digital construction by means of BIM
We consistently rely on digital construction using Building Information Modeling (BIM). Whereas architects, structural engineers and building services planners used to draw their designs by hand, today the planners model 3D objects on the computer. The result is a virtual building model that contains all building parameters and component information. Regular collision checks make planning conflicts visible at an early stage and enable quick solutions. For industrial prefabrication, the dimensions and requirements for each individual building element can then be supplied digitally and processed directly.

Individual planning, serial production – that’s how prefabrication works.
We work closely with the EMC I precast concrete plant near Erfurt, which we initiated and which has been supplying ready-to-assemble wall and ceiling elements via automated production since March 2021.
The precast elements are manufactured on the basis of the architectural planning created in the EMC building system. Both the planning and production processes are optimally coordinated accordingly and thus offer significant cost and time advantages compared with conventional manufacturing processes. In addition, there is a reduction in classic sources of error.
Precise planning as part of the BIM process makes “just-in-time” delivery possible – regardless of wind and weather (off-site). The assembly of the finished, highly individually plannable building components takes place exclusively on-site.
Off-Site
Parametric construction system based on precast concrete elements
Digital object catalog as support for architects and planners; CAD data are transferred from the planning to the production process
Production of precast elements in a highly automated circulation system
Fully automated storage system
Integrated control of production, storage and logistics
Delivery of ready-to-assemble walls and ceilings to the construction site
On-Site
Assembly of the prefabricated building components delivered to the construction site; control of the construction process and the subcontractors involved via the project-related BIM model
Our future project EMC II
The precast plant EMC I near Erfurt, which we initiated, is already capable of producing a full 1.2 million square meters of variable concrete surfaces per year in three-shift operation. Following the sale of EMC I to a strategic investor, we have secured the production capacity for our own projects.
In addition, we are currently planning the development of two new production plants in Saxony and North Rhine-Westphalia. These 2nd generation EMC plants (EMC II) will then feature a further massive increase in vertical integration. Whereas EMC I has so far only supplied unfinished walls and ceilings, corresponding to a vertical range of manufacture of 20 percent, EMC II will in future be able to produce walls including windows, window sills, doors and pipe installations on an industrial scale. This will correspond to a vertical range of manufacture of up to 60 percent, with only 40 percent still having to be completed on site.
Advantages of Prefabrication:
- Way out of the growing craftsmanship crisis
- Avoidance of errors and waste on construction sites
- Savings in construction time and costs
- Savings in construction material due to reduced component thicknesses
- Reduction of CO2 emissions
- Rent-reducing effect



