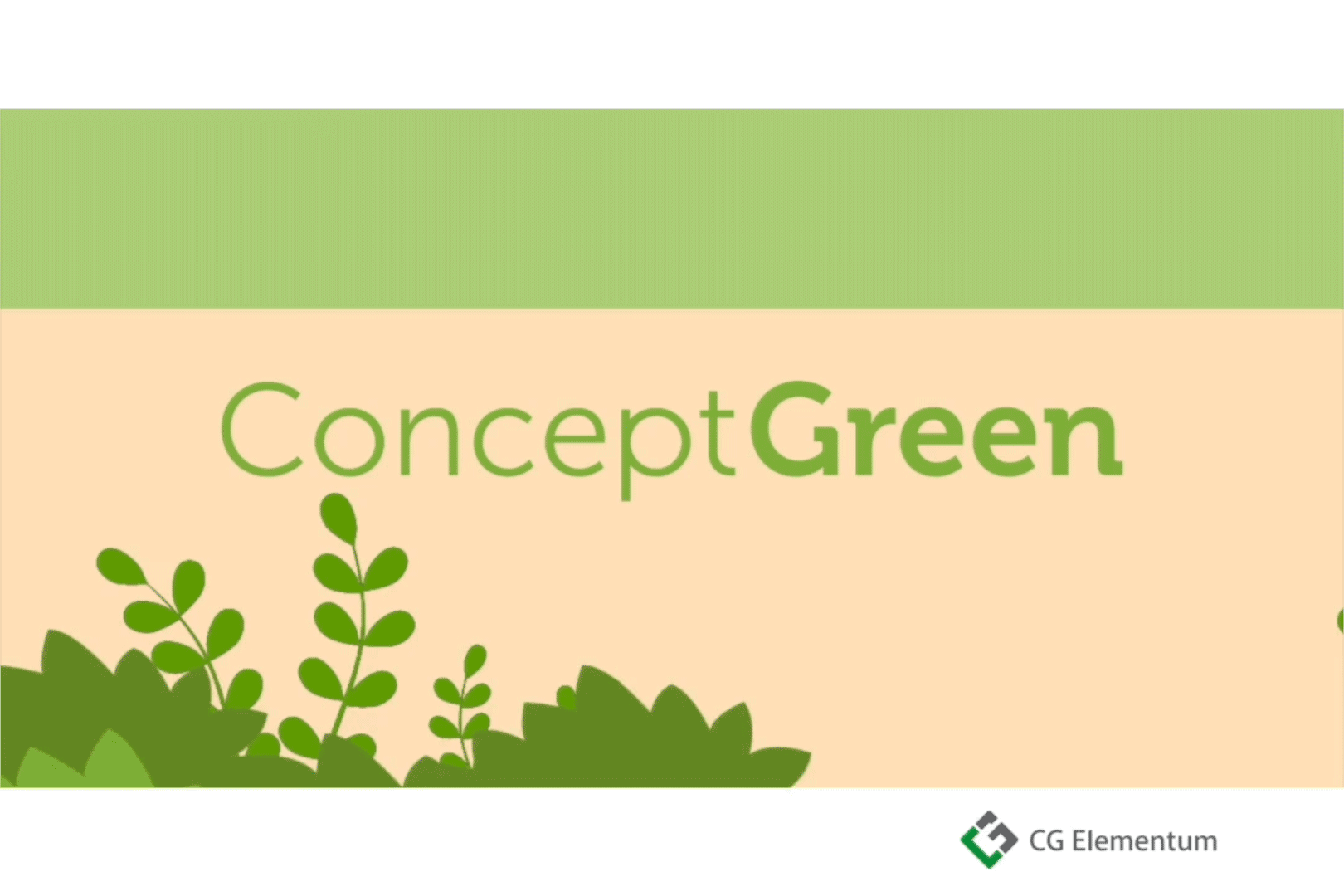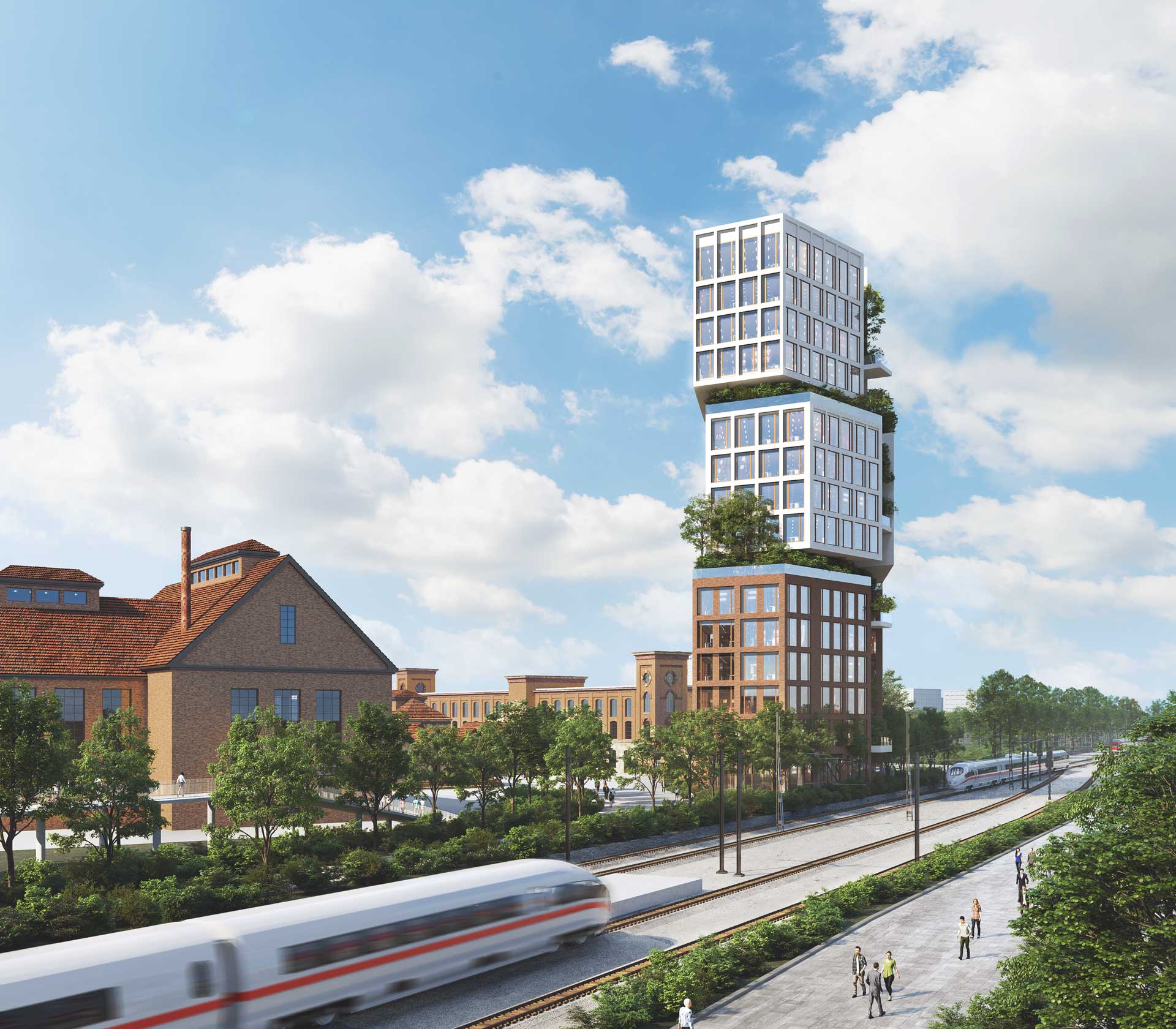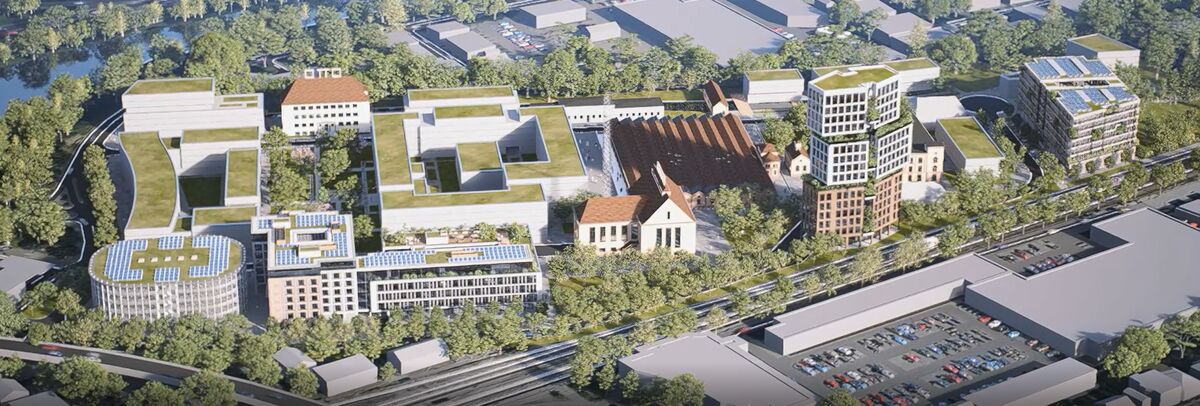
OTTO-Quartier – new development | Wendlingen am Neckar
Forward-thinking city quarter concept with high added value
The OTTO Quarter is being realized with the innovative brand and usage concept BETTERWORX AT OTTO. As part of the gradual revitalization of the extensive former industrial site, modern offices, space for retail, gastronomy and start-ups, hotels, apartments, a daycare centre and places for young and old to meet will be created.
The quarter developed by CG Elementum AG comprises listed, carefully restored existing buildings as well as new buildings. Whether restored or new, all buildings can be operated in a highly environmentally friendly and efficient manner. Individual energy design tailored to the individual buildings is used, with technologies such as photovoltaics, geothermal energy and combined heat and power (CHP).
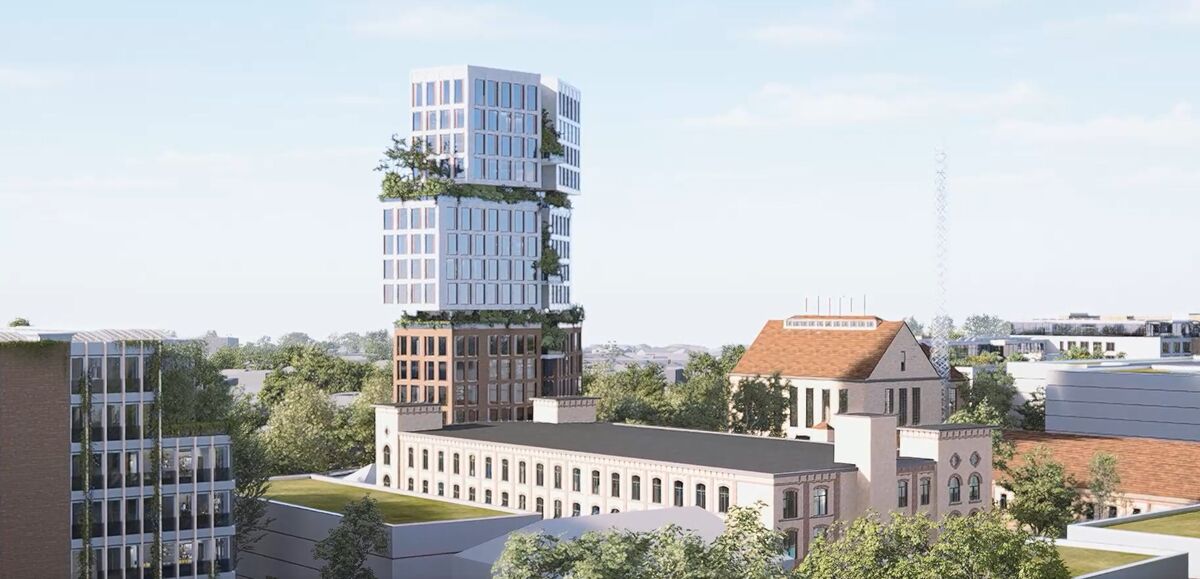
Hotel
Newcomer in the heart of the neighborhood
Located directly on the quarter’s leafy market square, the surroundings of Building Q offer a high quality of stay. On around 9,890m2 of floor space, the building will house units for a hotel (including office space for the hotel operator’s headquarters) as well as conference rooms, restaurants and service providers requiring small to large office spaces. The green roof promotes biodiversity and helps to cool the building in summer. The building’s own solar system installed on the roof also contributes to the generation of green electricity throughout the district.
Facts and figures
Property: approx. 2,437 m²
Hotel: 170 rooms, approx. 7,126 m²
Gross floor area: approx. 9,893 m²
Project status: In planning
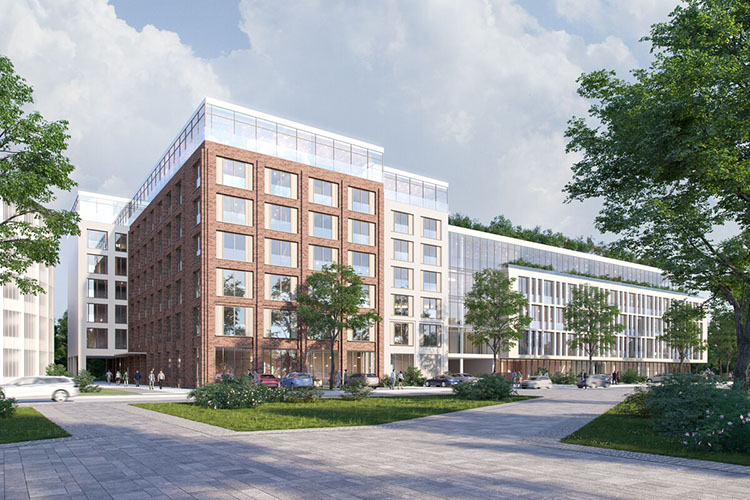
New office building one
Spaces for a lively togetherness
The first floor of this new building offers space for a fitness studio and a canteen. On the four upper floors, the 18 rental units are between 280 and 550 square meters in size for commercial or office use.
The interspersed rental areas are designed with reference to the outside and the inner courtyard. Both smaller units and space for tenants with space requirements of up to 6,800 square meters can be created here individually. The rental units can be flexibly combined and extended.
There will be meeting areas both inside and outside throughout the building. The central area of the floors will be kept free to enable communication within the rental unit. Each rental unit will also have its own spacious areas to encourage outdoor working and communication. The inviting roof terrace offers communal leisure opportunities – with a barbecue station, for example.
Facts and figures
Plot: approx. 3,641 m²
Gross floor area: approx. 9,456 m²
Project status: In planning

Tower
New landmark for Wendlingen and the surrounding area
Striking and modern – this is how this cubic office tower presents itself with an outstanding view over Wendlingen. The layout of the individual floors is flexible.
Facts and figures
Plot: approx. 1,403 m²
Gross floor area: approx. 10,630 m²
Project status: In planning
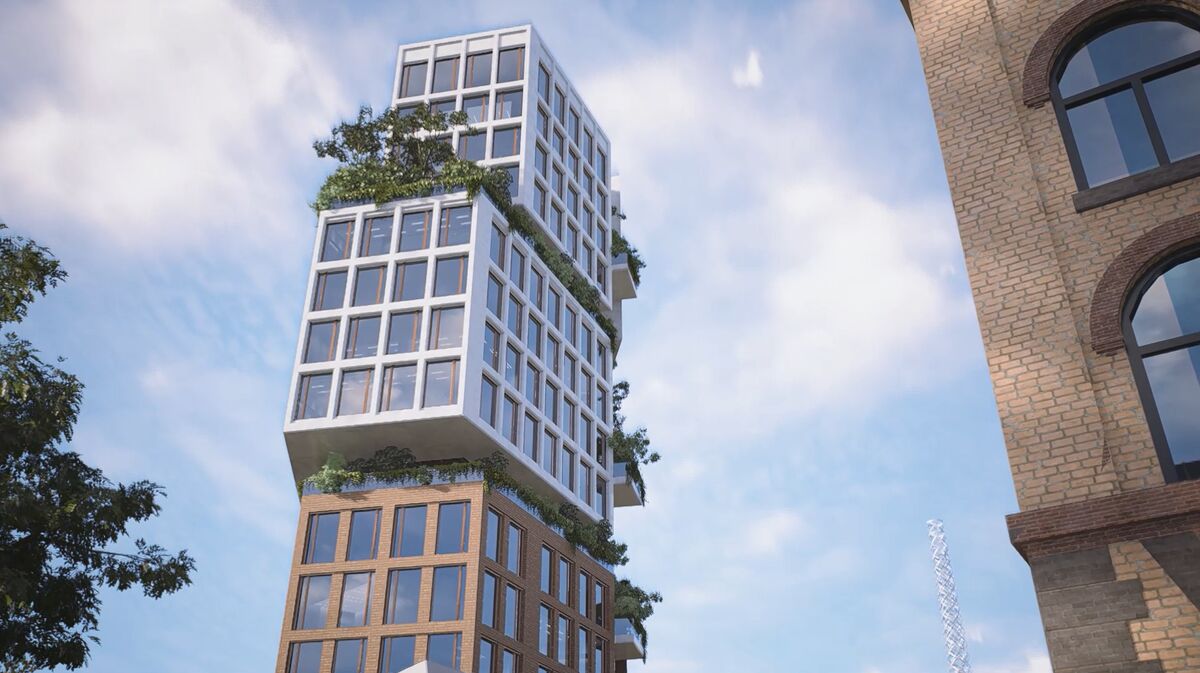
New office building two
Facts and figures
Plot: approx. 4022 m²
Gross floor area: approx. 12,500 m²
Project status: In planning
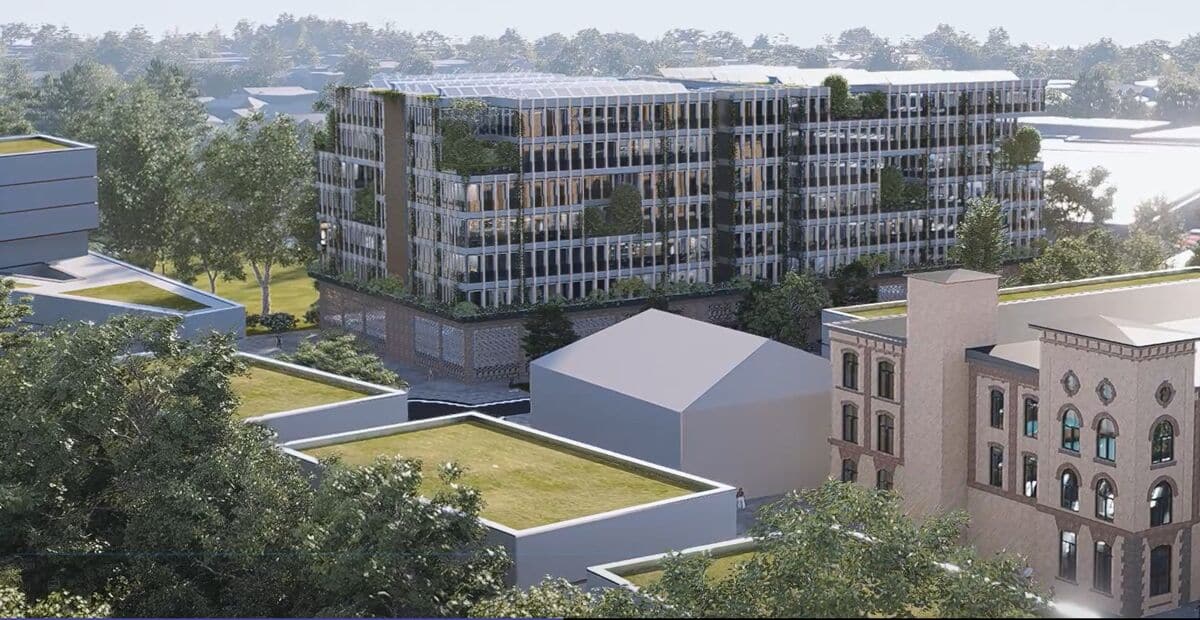
Büroneubau Zwei
Daten und Fakten
Grundstück: ca. 4022 m²
Bruttogrundfläche: ca. 12.500 m²
Projektstatus: In Planung
Lage Objekt
Map View
Schäferhauser Straße 2/10
73240 Wendlingen am Neckar
vermietung@betterworxatotto.de

